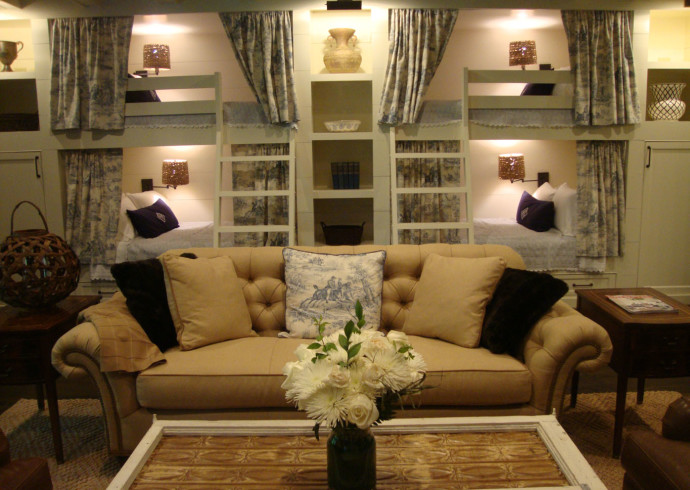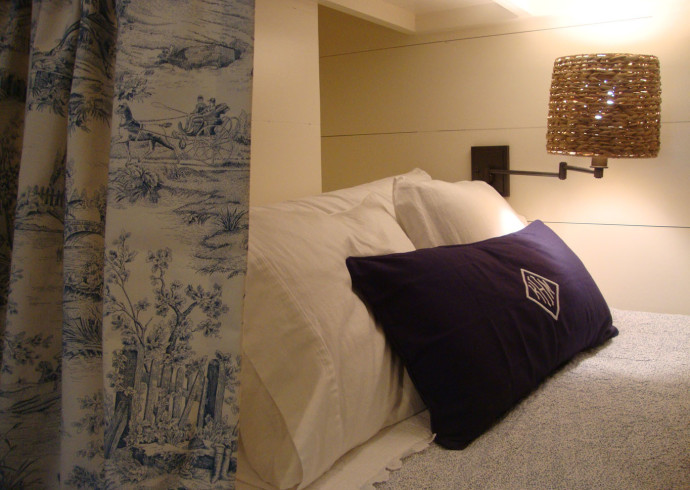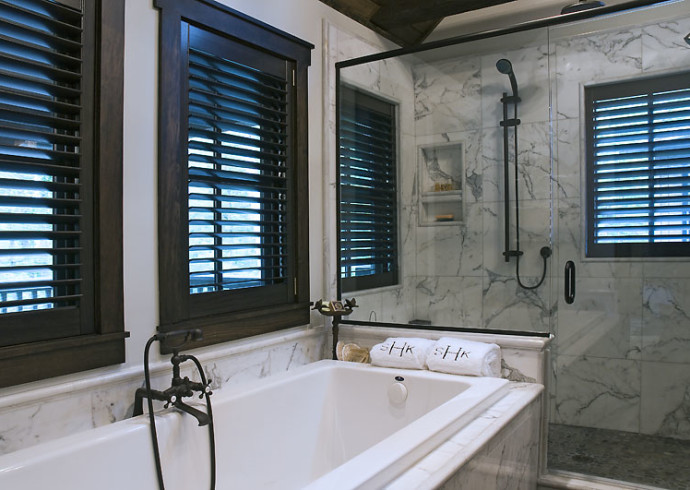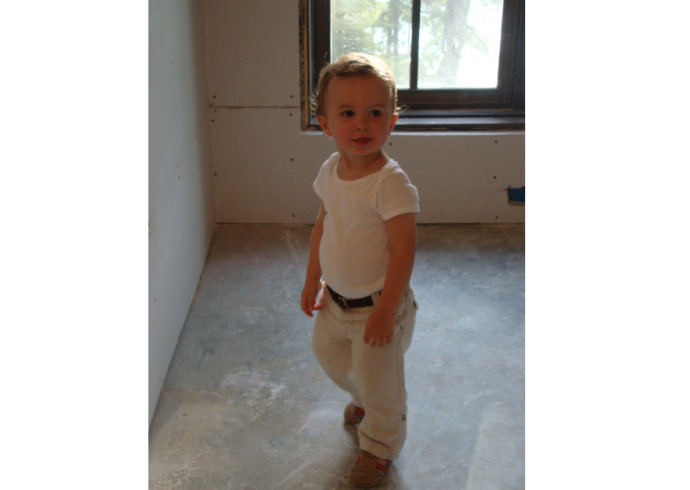KDH lifestyle correspondent, Kim Hopkins, Shares Design Tips On How To Build A Beautiful Bunk Room






As our families grow and house guests appear, a bunk room is a fabulous addition to every Hamptons home. But is it possible to build a bunk room that is actually chic? Yes! Last summer with a one-year-old in tow, KDH Lifestyle correspondent Kim Hopkins set out to design a stylish bunk room [within her carriage house] that was suitable for adults and children alike. Not one for sports themes, butterflies and jungle decals on the walls, she was determined to keep the style kid friendly, but still as chic as her main house. Kim shares her bunk room design tips with KDH readers:
KDHamptons: How can a bunk room be made beautiful?
Kim Hopkins: Instead of going with the typical twin size, I chose to build four double-sized bunks. I added blue and cream French toile privacy curtains, reading lights with rattan shades, and shelving inside each bunk for books or belongings. Large drawers, tall cabinets for hanging clothes, and wide shelves surround the bunks. An oversized 1800’s walnut antique secretary with a Hepplewhite side chair, natural jute rugs, leather chairs and a tufted-back sofa complete the cozy space.
KDH: Light walls with dark floors is always a popular Hamptons aesthetic. What colors did you use?
KH: Benjamin Moore Antique White paint color was used on all the walls, and random-width wide plank floors (Carlisle), were stained dark Jacobean to match the house. The wood ceiling was painted a glossy antique white finish, to add height and interest- a trick I learned from a stylist at the East Hampton Ralph Lauren store!
KDH: Any cool components to the wet bar and bath?
KH: We included Viking’s new and groovy microwave automatic drawer as well as a Viking refrigerator and hand-made cabinets. The countertops are two-inch concrete, allowing for a natural material to be poured and colored to your liking. The same went in the bathroom, as well as oversized white marble tiles and a stone floor in the shower.
KDH: Now that the project is complete, do you ever hang out in the bunk room?
KH: I love how it turned out. Although I never have, I often think about sneaking off for a nap to escape the commotion in the main house. Also, my son likes to use the room to play hide-and-seek with his cousins!
Stylish Tips:
*Be sure your painters “hand-paint” everything, not spray. Don’t believe the “faster is better” tale.
*Make your ladders as wide as possible to be solid, sturdy and safe.
*If space allows, include shelves inside the bunks.
*Put every light on a dimmer. And include layered lighting.
*Add extra insulation around a bathroom
*Buy the best quality sheets and towels possible. Your guests will notice!
Design Resources:
*The coffee table was made from an old window, with decorative dark tin inset.
*Tufted Sanctuary sofa by Hancock & Moore
*Bedding by Ralph Lauren.
*Monogrammed pillows from Ballard Designs
*Diamond Jute rug by Pottery Barn
*Bunk lamps: House of Troy, Classic Swing Arm Wall Sconce, WS16. Buy on lightingdirect.com Tossed the shades that came with them and found the rattan shades at a lighting store.
*Shower floor: Black Sumatra stones. Grohe fixtures, Toto commode.

