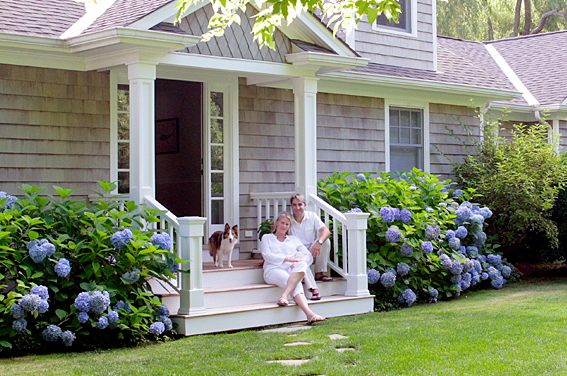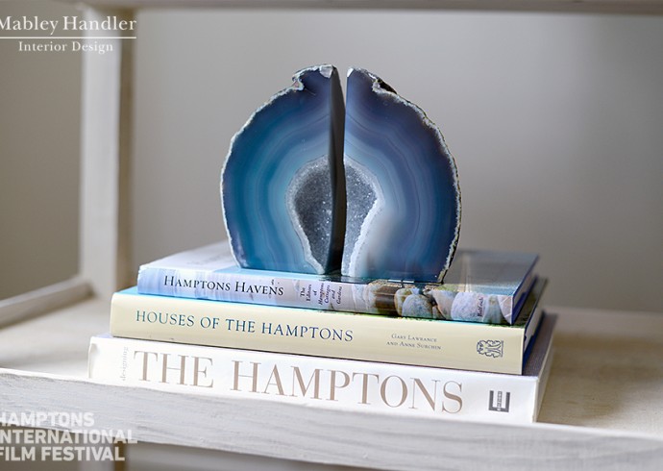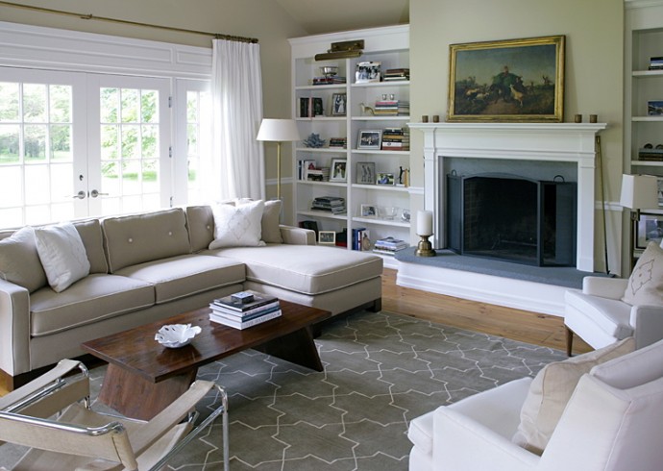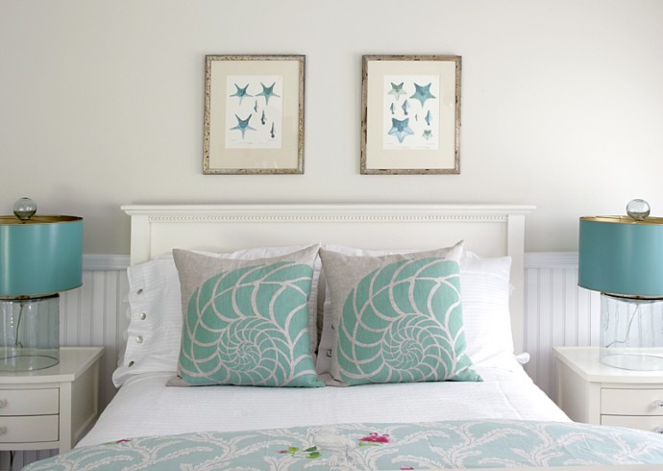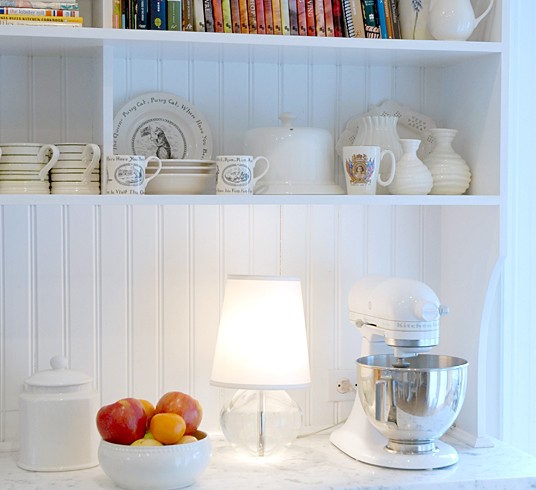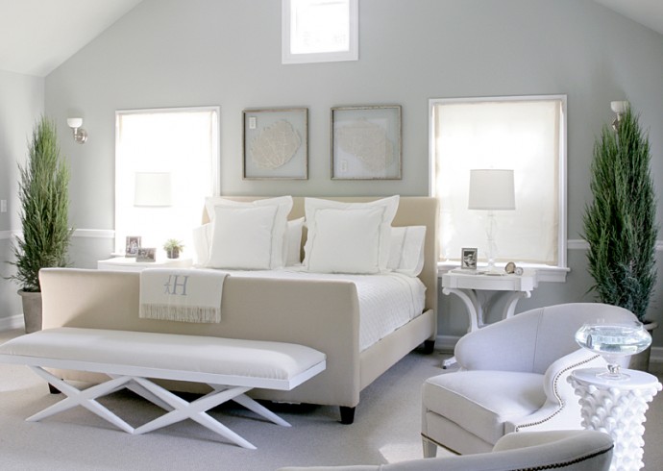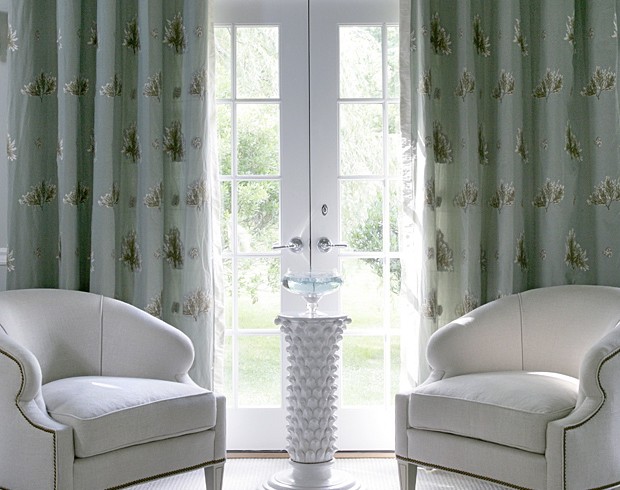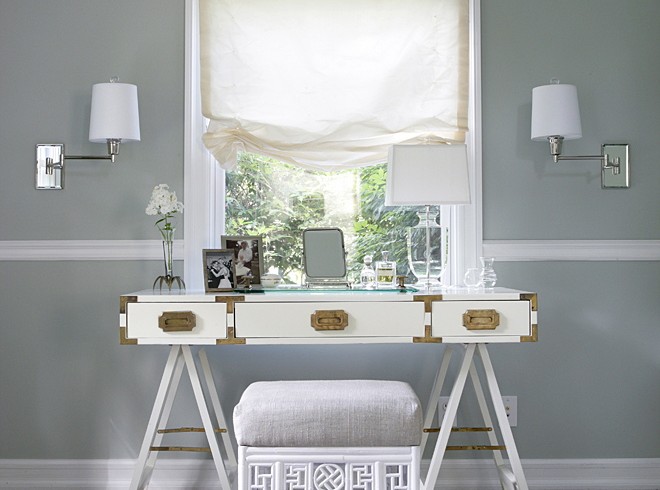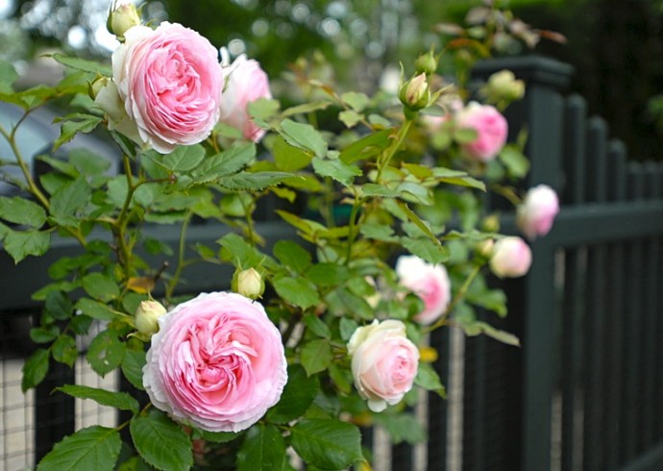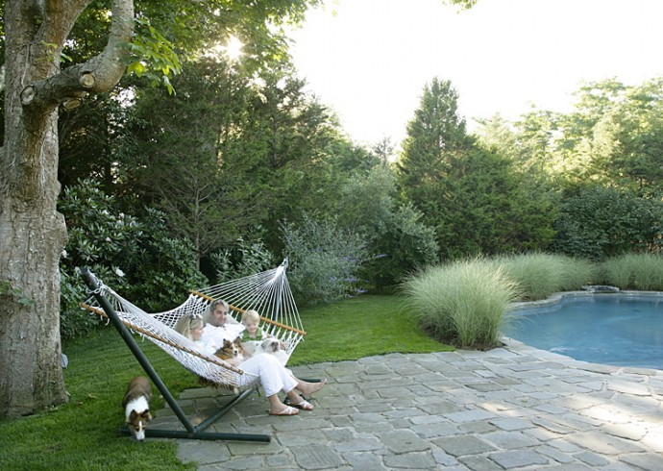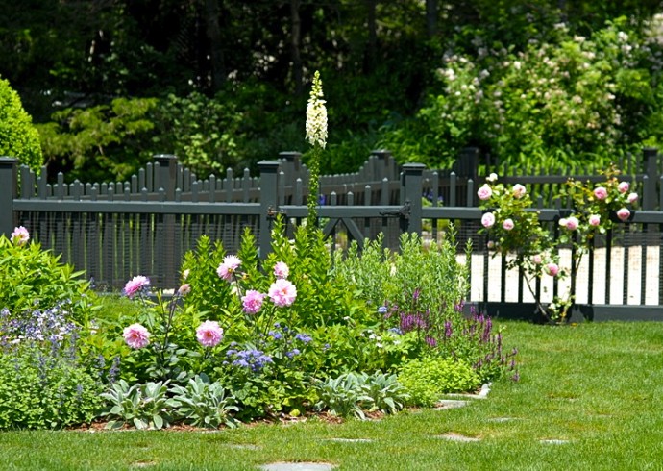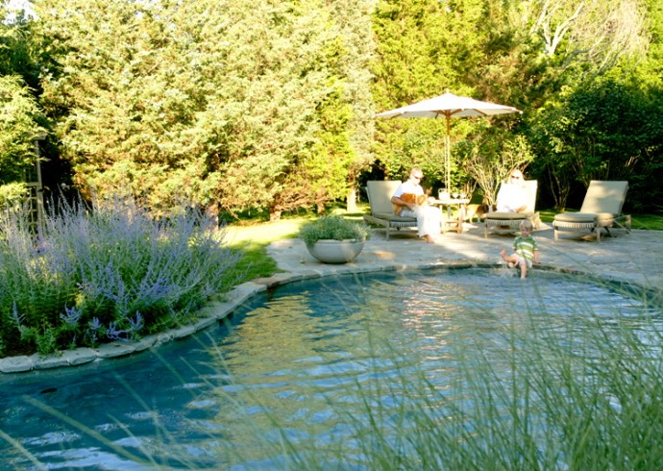KDHamptons Design: At-Home With The East End's Power Couple of Design - Jennifer Mabley & Austin Handler
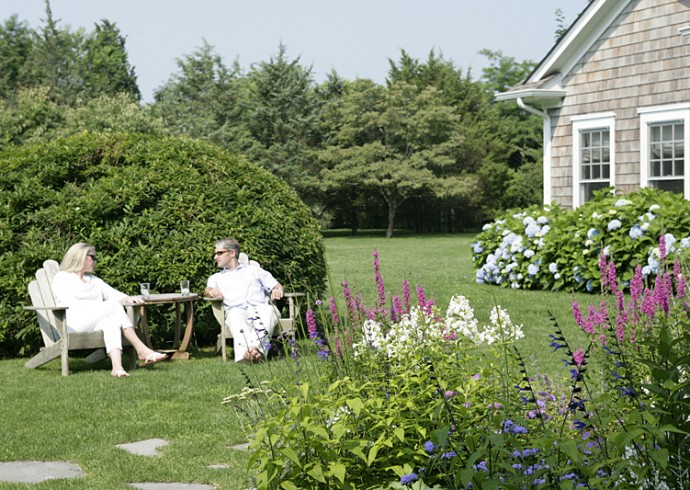
Mabley Handler Interior Design was founded in the Hamptons when Jennifer Mabley, an accomplished interior designer in New York City, was commissioned to design and decorate a house in the estate section of Southampton Village. The client had spent many summers visiting her grandparents at their home in Southampton, and yearned to return to her Southampton roots.

“To capture the essence of the client’s childhood memories, the inspiration for the house was the classic traditional shingle-style that Southampton was so well known for. We worked hand-in-hand with a local architect to ensure that the house, situated on one of the village’s most picturesque tree-lined streets, truly paid homage to Southampton homes of the past,” shares Jennifer. The success of this project and love of the area inspired Ms. Mabley and her husband, Austin Handler, a British born graphic designer at a NY advertising agency at the time, to relocate to Water Mill full-time and focus on building a design business together, centered on projects in the Hamptons. Their work has been featured in numerous publications, including: Hamptons Cottages & Gardens, Hamptons Magazine, The New York Times, the Daily News, the New York Post and more..
KDH lives up the street from the design darlings of the East End and was able to convince them to share pix of their home with KDHamptons readers! I always think it’s so much fun to see how fantastic designers decorate their own home and this Water Mill charmer does not disappoint! Take some tips from the Mabley Handler’s KDH Design Diary:
KDHamptons: How would you describe your home and design style?
Jennifer & Austin: Our clients always ask us how we describe our style…Some of the terms we’ve come up with to try and describe our design point of view are “Beach Chic,” “Modern Beach,” and “New Hamptons.” Our design style is fresh and relaxing, and very comfortable. We often use shades of soft blue, green, beige and grey because they are very soothing…Many of our clients live in New York City, and when they come out to their house in the Hamptons for the weekend, they want to leave the stress of the city behind them. Our intention is to create spaces that literally make our clients exhale the moment they walk through the door….
We apply that same design philosophy to our house, but with some added coziness: Unlike the majority of our projects, which are summer/weekend homes, we live in the Hamptons year-round. There are a lot more cooler months out here than there are warmer months, so our house has to be warm and inviting in the late fall, winter and early spring, as well as feeling light and fresh in the summer.
KDH: Where did you acquire most of the pieces from? Any quirky stories about a great find?
J&A: The furnishings in our house have come from a wide variety of sources…Some are from local stores in the Hamptons, and others are from vendors that we use in our interior design. We often spec something for a client that makes us say “I want one of these!” So, sometimes we get one for a client, and one for us too!
One of our favorite finds are the original Marcel Breuer Wassily chairs in our living room [below]. We were scouring Antiques at Hayground in Water Mill for Mid-Century modern chairs for a client, and Lilit Goldman (the owner) showed us the Wassily chiars. They weren’t right for the client, who wanted white chairs, but they were perfect for our living room…Nine times out of ten, Wassily chairs are done in either black or brown leather, and look very modern and very city…But instead, these chairs had originally been custom ordered in a beige canvas, and it struck the perfect balance of an interesting, historical chair done slightly differently to make it totally appropriate for the Hamptons.
KDH: I love all of the clean cool blues, whites and steely tones in your home. Can this look also work in an old traditional farmhouse?
J&A: The greyish blues and greens and soft tones that we are attracted to in our home, and in our client projects, look amazing in beach houses because they clearly evoke the ocean, the sky, and the beaches that the Hamptons are so well known for. They can also work in a traditional farmhouse, but we would probably put a spin on it to make it fit better.
One way to unify those two looks is to white-wash the stained beams and wood paneling often found in farmhouses & barns to give the rooms a lighter, brighter, and more fresh feel to them. But sometimes we want to maintain the original character of an older house, and we find ways to balance the colors differently…We’ll feature the sandy tones more prominently, and then add pops of accent blues and greens to bring in color and interest like in our guest bedroom and son’s bedroom below…
KDH: What is your favorite room in the house and why?
J&A: Our favorite room in our house is probably our kitchen! We spend so much time in there, so everything we did to that room was with great purpose. We intentionally designed it without an island, and instead placed a huge farmhouse table in the middle of the room [below]…Since kitchens are often the heart of a house, and we know that everyone likes to congregate there, we wanted to create an environment where large groups of people could sit and socialize around a large table, rather than have fewer people perched on an island. We also love our back deck…If we’re out there, it’s means we’re relaxing…And with our busy schedule, that’s always a good thing!
KDH: People often feel that if they have young children it’s impossible to have a pristine, decorated home [especially with lots of white!]. You disagree obviously~ share a tip on how to make it work?
J&A: The key to making a house family friendly is making sure everyone has a space that they gravitate to…A family friendly house isn’t necessarily a house where kids play in [and trash] every room…Since the projects that we work on tend to be larger houses, there is usually plenty of opportunity to create destinations for the kids, and destinations for the adults. If the kids have an amazing playroom, then the parents can have an adult entertaining space…And then, we make sure that the den/family room is still looks great, but is comfortable and family friendly as well.
Here’s a great tip: when a room needs to be family friendly, we have the fabrics sent out to be Teflon-treated for water and stain resistance before the furniture is upholstered.
KDH: When your work with newlyweds, what is the best way to combine opposing tastes? When it came to decorating your home, was it easy for you and your wife to agree on the design?
J&A: Sometimes it’s as easy as following the same philosophy that we do with spaces for children: If we can make sure that the husband and the wife each has their own special space in the house, that can help keep the peace! Often the husband will prioritize things like the media room and the wine cellar, and the wives want to make sure their walk-in closet is fabulous…And if they can each have control over their own respective domains, then that can make joint decisions on the common areas of the house easier. Another thing that helps us work with divergent tastes between husbands and wives is that, with our dynamic, we give our clients each of our points of view, from the male and the female perspective. A common misconception is that the wife works with the designer, and the husband gets minimal input and then can sometimes feel marginalized.
In our experience, the majority of our clients approach their projects as a collaboration, and the husbands like having equal input. And since we are very collaborative, we find that makes the projects flow smoother. For our house, we are fortunate that we have very similar taste…We often gravitate to the same colors, and same pieces of furniture~ our master bedroom [below] was a piece of cake!
KDH: You both love to spend as much time enjoying your home on the outside as well as inside…share a few pix of your gorgeous gardens?
J&A: Sure! We are having an incredible season with our gardens, especially the roses!
KDH: Do you have an exciting current project you can share?
J&A: We have some great projects that we are wrapping up in Southampton Village and Sagaponack, and we have two exciting projects that we are just about to install, an amazing shingle cottage on Egypt Lane in East Hampton, and a wonderful estate home on Halsey Lane in Bridgehampton…We can’t share any photos because we’re submitting them for publication in national design magazines, and those editors don’t like the photos getting out there before they’re published. We are also designing the Dining Room at the Hampton Designer Showhouse, in Water Mill at the end of July. It’s a busy summer for Mabley Handler!
**Check out photographs from Mabley Handler completed projects on their Hamptons interior design blog, Designing The Hamptons: www.DesigningTheHamptons.com or go to http://www.mableyhandler.com/



